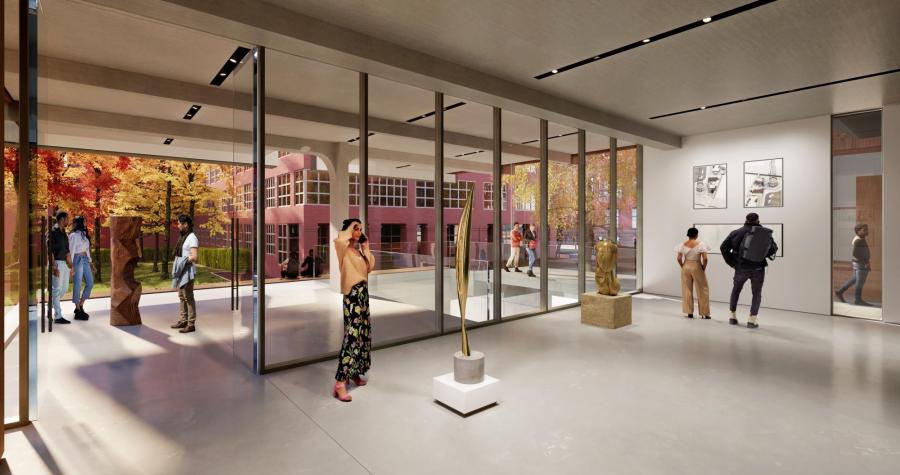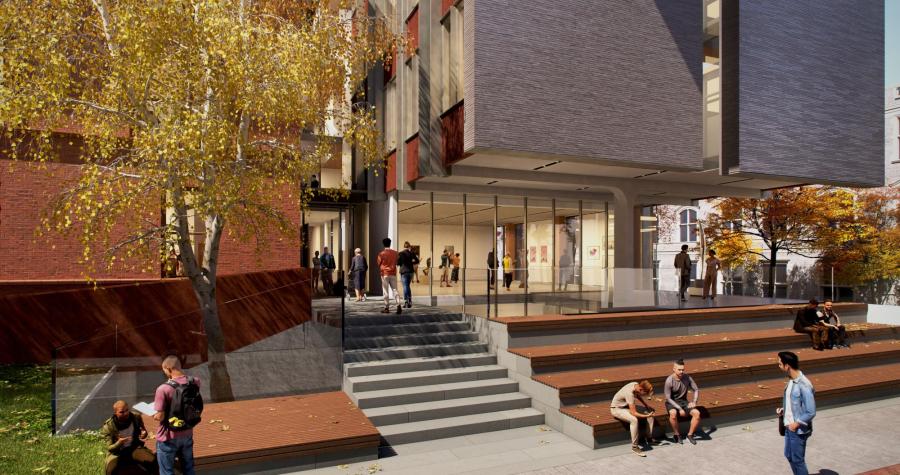Stuart Weitzman Hall
The Stuart Weitzman School of Design has renovated the historic Morgan Building on 34th Street, adding a new wing on its south side, and named the building after Stuart Weitzman (W'63), the award-winning designer and footwear icon.
The project has reimagined a dedicated home for the Department of Fine Arts, featuring state-of-the-art teaching studios, individual MFA studios, a fully equipped maker space, a sculpture studio, and both indoor and outdoor exhibition areas. It has also adapted a historic building to meet contemporary needs with entirely redesigned interiors and a strong emphasis on sustainability, including reduced embodied carbon and lower future emissions. Most importantly, Weitzman Hall will serve as a dynamic, cross-disciplinary hub—bringing together students and faculty from across departments to create, research, and collaborate in one inspiring space.
Founded by Weitzman alums Stephen Kieran (March’76) and James Timberlake (March’77), the internationally acclaimed architecture firm KieranTimberlake was the designer behind the project.
Renovating and expanding the Morgan Building was a once-in-a generation opportunity to adapt a historic structure to create spaces that perfectly serve the needs of the Weitzman School’s faculty and students.
After its transformation into Stuart Weitzman Hall, the building has retained historic architectural elements of the original structure, especially on the façade, including the porch and balcony above the 34th Street entrance. A completely reimagined interior serves students and faculty across the School.





